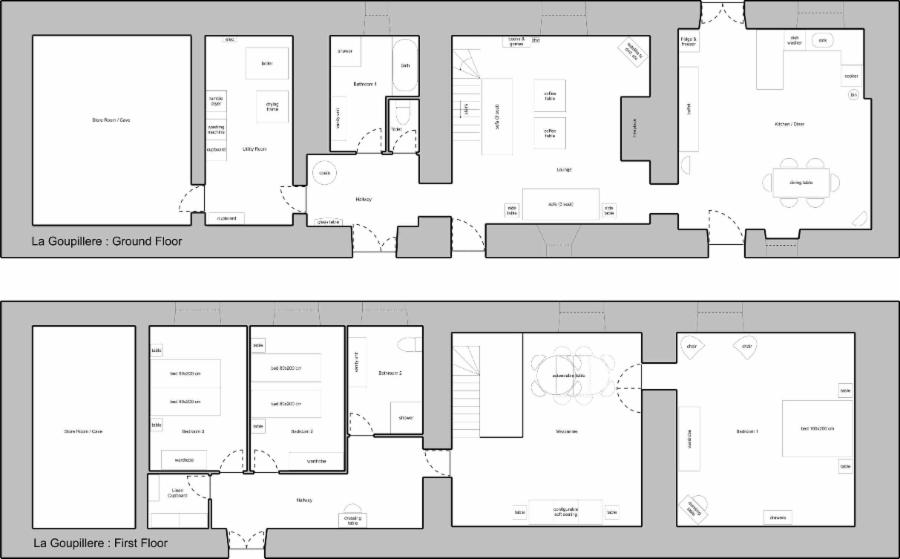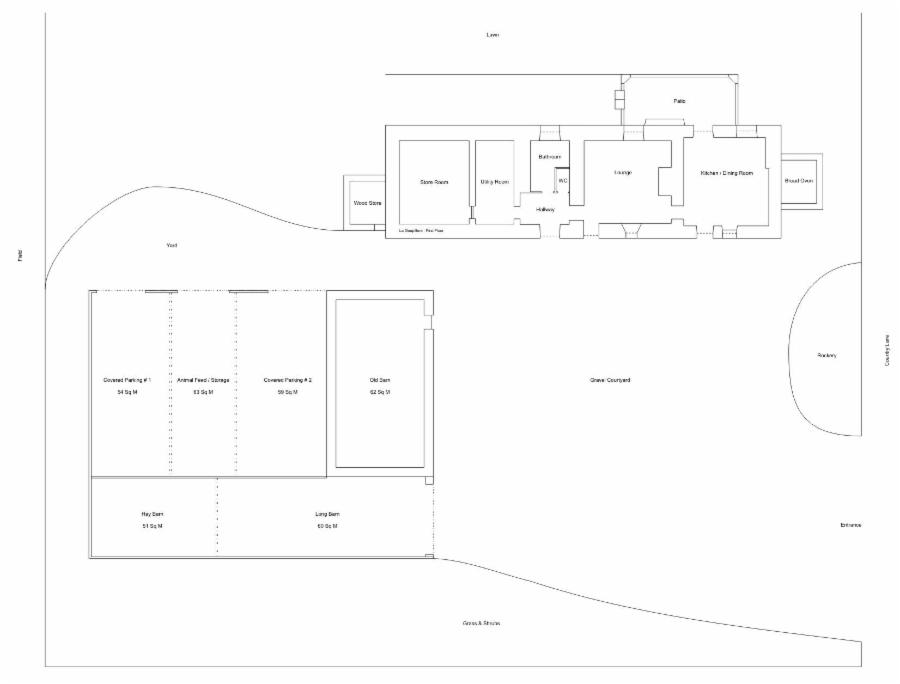House Floor Plan & Buildings Layout
You'll definitely want to enlarge these! Click on the drawing.
Layout of the house showing the basic equipment and furnishing. As noted elsewhere, the beds in bedrooms 2 and 3 can be made up into twins or a large double.
As we use some of the land for our sheep and horses some of the buildings are unavailable to guests, notably the stone barn and hay barn. But you needn't worry - there are plenty of covered areas for parking or partying if it's wet. The Long Barn will accommodate an articulated lorry, should you happen to have one and there's easy access to the barns labelled "covered parking". These don't have doors but we are very confident your vehicles will be safe and sound. Anything parked there cannot be seen from the (quiet country) road and there is no crime here anyway. We just leave our own cars out in the drive at our house, just down the road. |
Parking
| There's lots! As well as a huge gravelled courtyard with easy access from the road there are a number of "hangars". One, the Long Barn, is big enough to take a large car transporter with very good access and egress. Round the side there are three big covered hangars, two of which are available for parking - cars, mobile homes or caravans. Each will take two or three vehicles. Please see the "Le Mans Connection" page for photos and plans of the parking areas. |